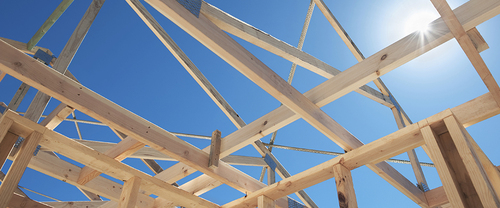Laurel Lake announces Town Center Expansion Phase II

CONSTRUCTION OF New Therapy Center, Arts & Crafts Studio, Main Street transformation BEGINS in March
Laurel Lake Retirement Community recently unveiled plans for Phase II of its multi-year, multi-million-dollar Town Center Expansion Project.
The 150-acre active lifestyle community, located between Cleveland and Akron, is working with concept architect Shekhar Bhushan, AIA, President of SB Architecture in Centennial, Colorado, and Perspectus Architecture of Cleveland, Ohio on a strategic plan to transform Laurel Lake's existing Commons into a spacious new, amenity-rich Town Center. Hudson-based Augere Construction is general contractor for the project.
Phase I, the addition of a beautiful new Bistro & Pub, Fireside Lounge and Colony Shop, was completed last year.
Construction work on Phase II begins in March and encompasses the following projects:
THERAPY CENTER - Laurel Lake’s existing therapy suite will be replaced by a new state-of-the-art Therapy Center for physical, occupational, and speech therapies, helping people recover more quickly following surgery or illness so they can get back to their normal routines. The center will feature a bigger, brighter therapy gym with cutting-edge equipment; a home-like kitchen, bath and laundry environment where patients can practice activities of daily living as they prepare for return to home; private exam and treatment rooms; offices, and a comfortable reception area. Two entrances—one from Laurel Lake’s “Main Street” and an exterior entrance for outpatients—will improve accessibility.
MAIN STREET TRANSFORMATION - The Laurel Lake Commons—that main thoroughfare which connects all of Laurel Lake’s core amenities to its residential areas—will be redeveloped as an attractive new “Main Street.” Complete with updated lighting, furniture, flooring and wall treatments, the Main Street design will add architectural interest with archways at major junctions, raised coffered ceilings, and New England-inspired wrought iron signage. The renovation will extend all the way from Laurel Lake’s main entrance to the glass doors of the Eastwood and Westwood apartment buildings, and down to Greenwood Assisted Living. The community's public restrooms will also be renovated.
DENTAL OFFICE - A new dental office will be created where residents may access the services of a dentist for routine preventative care such as exams, cleanings and basic treatments.
ARTS & CRAFTS STUDIO - The former Colony Shop will become Laurel Lake’s new Arts & Crafts Studio, large enough to accommodate classes of up to 30 people. Solar tube technology will fill the interior with natural light, while ample work surfaces and cabinetry will allow residents to store projects and art supplies between creative sessions. The existing Art Gallery will get an updated look with new LED track lighting and a flexible wall art hanging system for faster, easier exhibit changes.
OFFICE SPACE - New satellite offices will be created for key service areas including Hospitality (Catering), Security, Transportation and Mission, so that residents can more easily access these services.
ENHANCED STAFF AREAS - Laurel Lake’s Employee Dining Room, staff locker rooms and restrooms will be completely renovated, creating a more contemporary, inviting environment where our hard-working employees can relax at meal and break times.
Plans for Phase III, the replacement of Laurel Lake’s existing pool, fitness room and salon with an exciting new Wellness Spa with state-of-the-art fitness and aquatic center, salon and health clinic, will be revealed later this year.
“Laurel Lake has a decades-long tradition of providing Northeast Ohio seniors with quality residences and services,” said David Oster, Executive Director. “We’re excited about the master expansion plan now underway to add more lifestyle and health care choices for current and future residents.”
Established in 1989, Laurel Lake Retirement Community is Northeast Ohio’s first and largest Life Care community. This not-for-profit continuing care retirement community (CCRC) offers multiple home styles within 150 scenic acres in historic Hudson, Ohio. Located just one mile from Route 8 and the I-80 Ohio Turnpike and four miles from the Cuyahoga Valley National Park, Laurel Lake offers easy access to the world-class cultural and medical centers of Cleveland and Akron. Lifestyle options include independent living in 225 apartments and 66 villas; 59 assisted living apartments in Greenwood and Rosewood memory-supportive care; and licensed skilled nursing and rehabilitation in the 75-bed Crown Center. Campus amenities include three on-site restaurants and a pub, a fitness & aquatic center, library, bank, salon, gift shop/convenience store, workshop, chapel, a medical clinic and therapy center. Outdoor recreational areas include community gardens, three stocked fishing lakes, six miles of walking trails, a 3-hole practice golf course, woodlands and protected wetlands. To learn more about Laurel Lake, call 1-866-650-2100 or visit the community online at www.laurellake.org.
